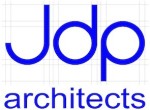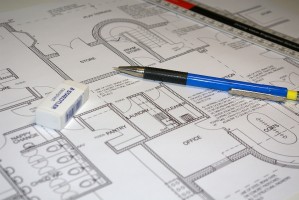
Frequently Asked Questions
Q: What is involved in getting my project approved?
A: There are 3 main stages:
1. Concept. The process starts with a visit to meet the client and discuss the project. Once appointed, we prepare a survey of the building or site and produce feasibility or sketch designs. We also have informal discussions with the Local Authority and check to ensure there are no public sewers, electricity cables or gas pipes that might affect your project (where appropriate).
2. Planning. We work up the drawings to a level required by the local authority for planning or listed building consent and submit to the Local Authority.
3. Buidling Regulations. Tthe technical detail required and specification is added, together with any other consultants information, and we submit them to the local authority for Building Regulations approval.
Q: How long does it take to prepare the detailed drawings?
A: From completing the survey to sending drawings for your comments depends upon the site and complexity of the scheme, but a straight-forward building or extension would normally take between one and two weeks. A more accurate time-scale is given at the initial consultation.
Q: Do I have to do anything?
A: Once you have approved the design, we prepare and submit all the information as your agent and deal with the Local Authority planners and Building Inspectors on your behalf.
Q: How long does the Local Authority take?
A: The Local Authority have 8 weeks to reach a planning decision and Building Regulation approval can also take up to 8 weeks.
Q: What fees do I have to pay?
A: You pay a number of fees to the Local Authority:
1. Planning Fee. The fee for the local authority to determine the planning application, and is payable when the application is submitted.
2. Building Control Plan Fee. The fee for Building Control to assess the building specification and ensure it complies with current legislation and is payable when the Building Regulations submission is made.
3. Inspection Fee. The fee for Building Control officers to inspect the construction work at various stages throughout the project. This is invoiced direct to the client, usually after the first site inspection.
Other fees you might need to budget for are:
4. Location Plan. A standard £35.00 fee for an Ordnance Survey Site Plan showing the site boundaries and local area, required as part of the planning application.
5. Other Consultants. Dependent on the scheme, you might also require the services of a Structural Engineer or other consultants. Further advice is given at the initial consultation.
Q: Do I need Planning Permission?
A: All new buildings require planning permission and Building Control approval. Some domestic extensions and alterations are considered permitted development and do not require planning permission, but will still require Building Control approval and drawings and specification for your builder to work from. For further advice, click the link below to the Planning Portal and follow their interactive guide.
Q: Why use JDP Architects?
- We are RIBA Chartered architects. This gives you, the customer, assurance that you will get a professional, architectural service
- We bring with us more than 20 years experience of all types of projects, including barn conversions, home extensions and renovations, new office developments and industrial buildings
- There are plenty of people out there offering 'architectural services' who are not qualified. Although these may look like value for money there are pitfalls involved in using an unqualified practitioner. For peace of mind, you should always use a qualified, registered architect.
- We can help you through the minefield of planning and building regulations and advice on what a planner's reaction is likely to be
- As qualified architects we understand buildings and will help you get the very best out of the space you have
- We are expert at handling contractors and can recommend trusted professionals to carry out the work. If you prefer, we can manage the entire contrsct for you
- We offer a personal service you may not get from a larger practice. The person you speak to at the outset will be the person you deal with throughout.



